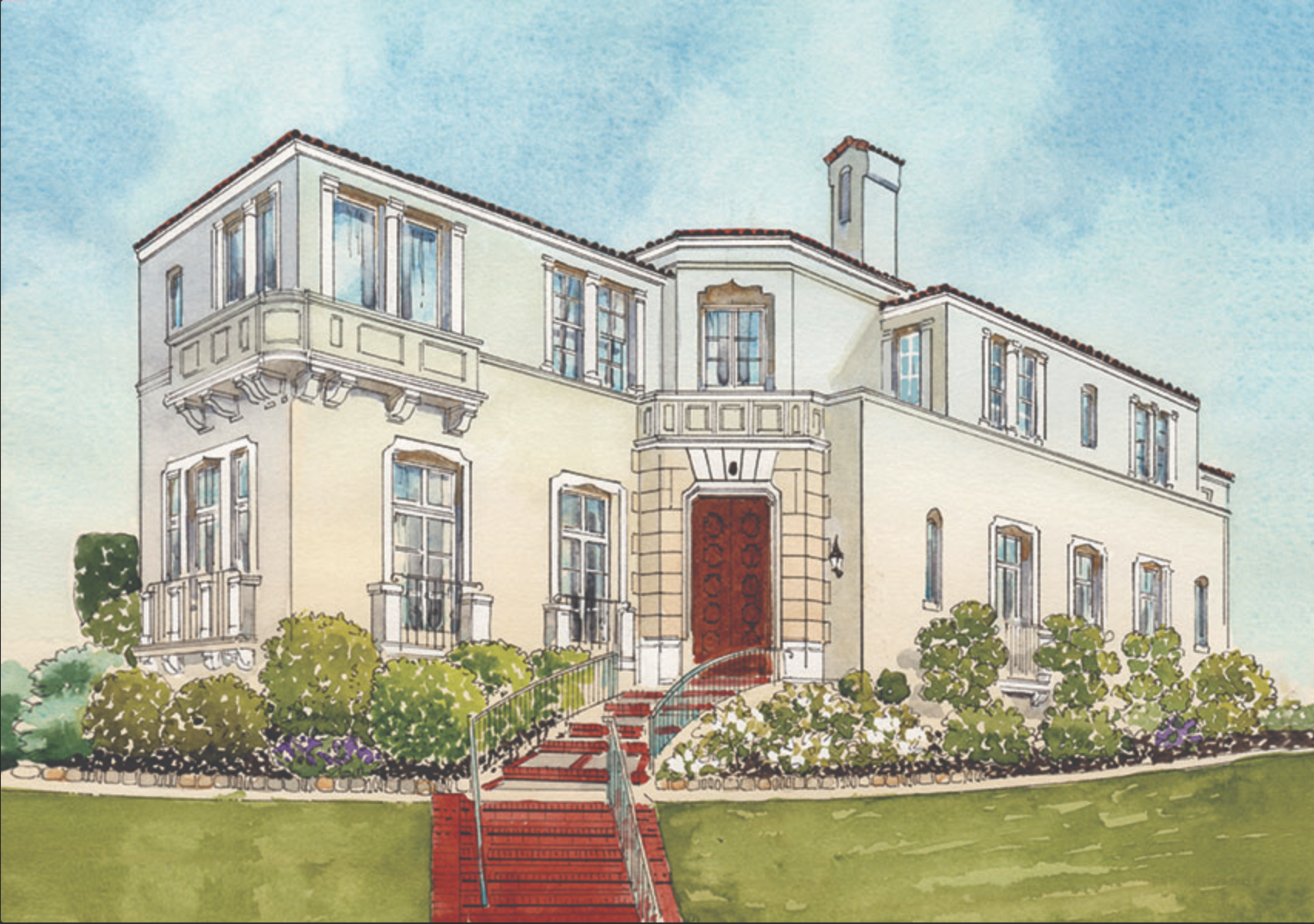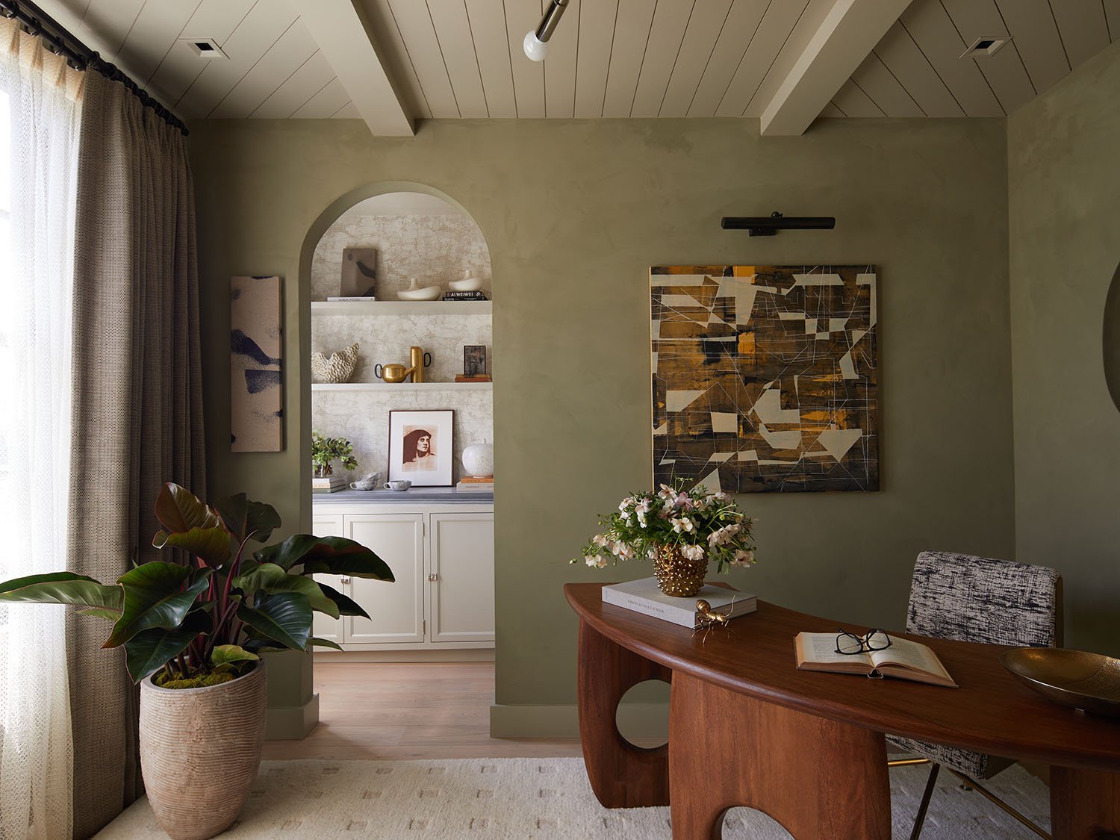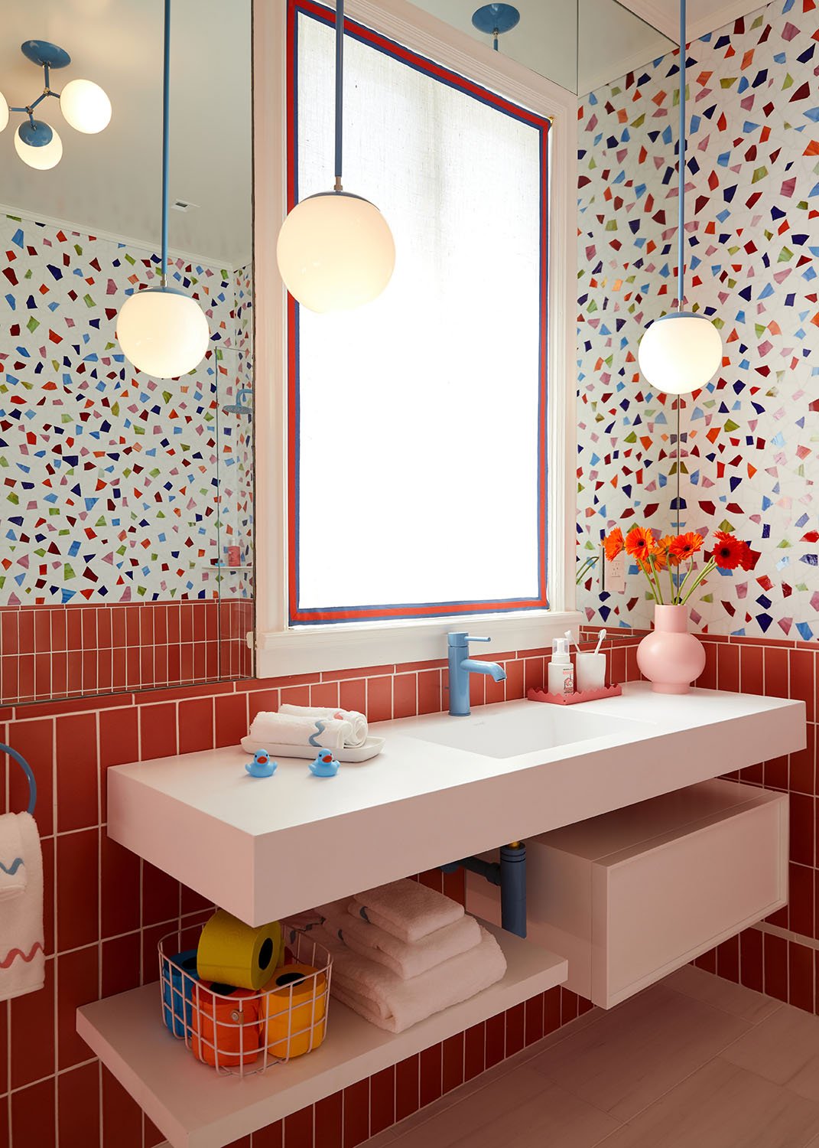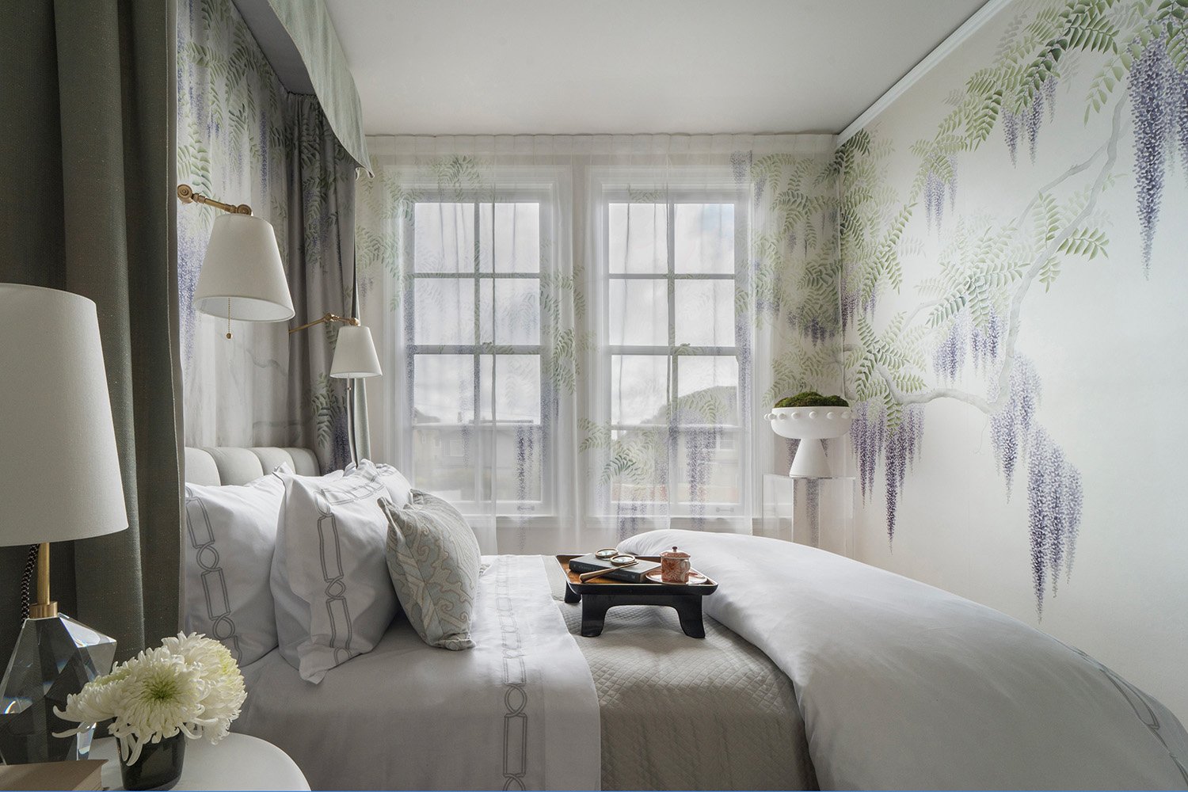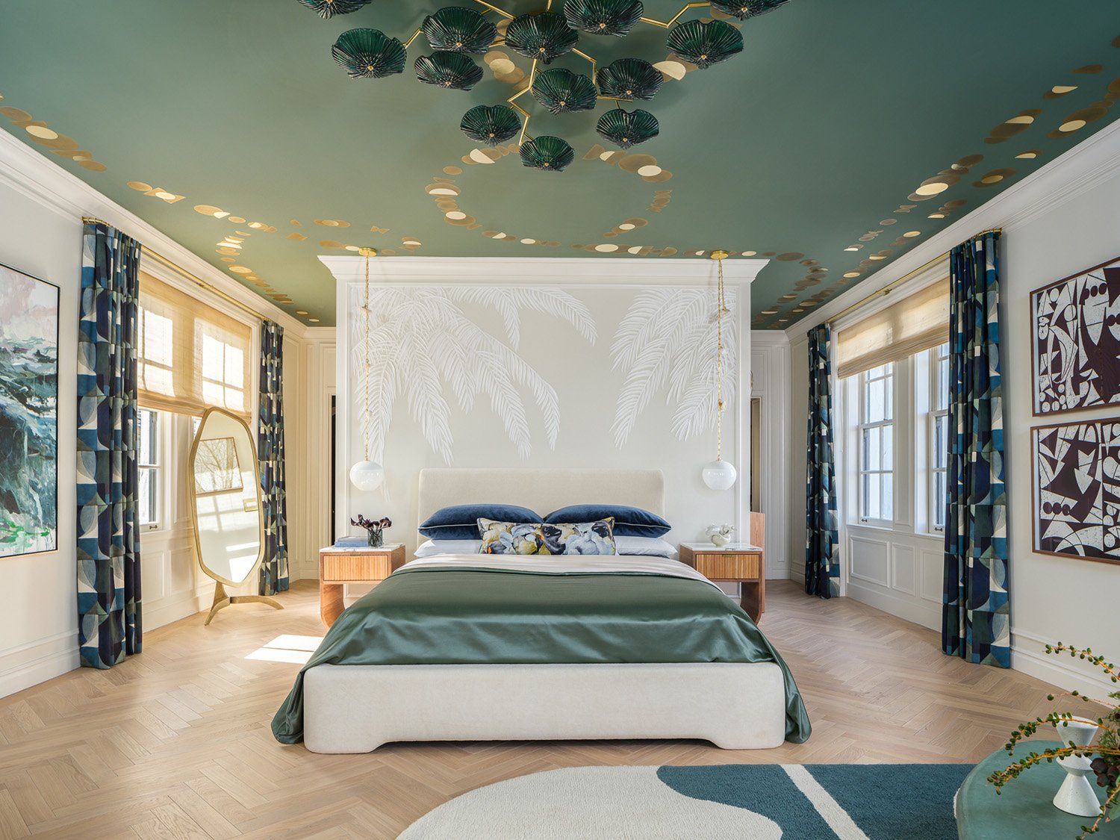625 El Camino Del Mar
The Heller House: A Sea Cliff Treasure
The distinctive home at the corner of El Camino Del Mar and 30th Avenue in Sea Cliff was built for the Heller family in 1927. The Sea Cliff neighborhood began to take shape in 1913 as one of San Francisco’s “residence parks.” These neighborhoods were rich in landscape and suburban in feel. With strict deed covenants controlling defined minimum construction costs, setback requirements, landscaping guidelines, architectural character, as well as ownership restrictions, which excluded many minorities, these park-like neighborhoods were often referred to as “restricted parks.” These exclusionary practices based on race were curbed in 1948 after the United State Supreme Court ruling in Shelly v. Kraemer.
2023 Decorator Showcase
The 2023 Rooms
And the Hazy Sea: Powder Room and Antechamber by Robbie McMillan & Marcus Keller of Aubrey Maxwell | Photo: Todd Hido
Montana’s Monarchs by Chantal Lamberto | Photo: Bess Friday
Refresh and Take Flight by Chantal Lamberto | Photo: Bess Friday
The Apollonia Dining Room by Leann Conquer & Alexis Tompkins of Chroma
Her Study by Geoffrey Coy of Coy & Company | Photo: Mario Serafin Photography
De Déjeuner à Dessert by Dina Bandman of Dina Bandman Interiors | Photo: John Merkl
The Upstairs Keep by Jon de la Cruz of DLC-ID | Photo: John Merkl
Elevator by Elan Evans of Elan Evans Decorative Finishes
Sadie’s Arty Party by Eugenia & Emma Jesberg of Eugenia Jesberg Interior Design | Photo: Christopher Stark
Bubbly Bash by Eugenia & Emma Jesberg of Eugenia Jesberg Interior Design | Photo: Christopher Stark
The Glowing Canopy by Roma Olisauskaite of Geddes Ulinskas Architects | Photo: Blake Marvin
Living Room by Kimberly Denman
Fitness is my Passion by Kyle Hill of Kyle Hill Design | Photo: Ryan Tiscareno
Kitchen by Lauren Berry of Lauren Berry Interior Design | Photo: Bess Friday
His Modern Headquarters by Lizette Bruckstein of Lizette Marie Interior Design
Sunset Salon by Malone Detro | Photo: Lauren Andersen of SEN Creative Co
Front Garden by Russell Martinelli of Martinelli Design | Photo: Andrea Quagliata
Smart Wasruimte by Mini Gangwal, MGG Designs | Photo: Serena Morelli
Professor Emeneau's Fuji No Hana: Guest Bedroom by Miyuki Yamaguchi, Miyuki Yamaguchi Design Studio, LLC | Photo: David Duncan Livingston
Lounge Bath by Ruben Marquez of Ruben Marquez Interior Design | Photo: Ryan Tiscareno
Max’s Magical Playroom by Shelley Cahan of Shelley and Company Interior Design | Photo: Paul Dyer
A Rare Gem by Tineke Triggs | Photo: Christopher Stark
Curve Appeal by Tineke Triggs | Photo: Christopher Stark

